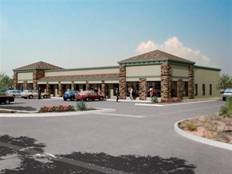

|
Services |
|
Site Development & Analysis Our site development planning and analysis provides clients with the ability to evaluate a projects potential impact regarding development costs, operating expenses, and probable revenues, in addition to providing an opportunity to explore various project scenarios. Many instances procurement of land surveys, including reviews of topographic and boundary data can be provided in concert with determination of zoning requirements. Analyzing a project adeptly aides in the judgment of project feasibility. Building Design & Working Drawings The design of any particular building type is influenced by its use. During initial stages of the project the buildings attributes, requirements, and special uses are thoroughly reviewed and integrated in a schematic design, fulfilling the client’s needs and expectations. Our working drawings are technical in nature, which are part of the documentation used to construct your building project, typically including civil drawings, architectural drawings, structural drawings, mechanical drawings, plumbing drawings, and electrical drawings, varying based on the scope of work involved in the project. In addition, specifications are provided to compliment the drawings and offer a comprehensive package for bidding and construction purposes. |

|
Code Compliance & Evaluation Daycare Center Licensing & Certification Health Department Code Compliance Healthcare Facility Licensing & Certification
Special Services Construction Cost Estimating Project Feasibility Studies Renderings Rezoning Special Permitting Utility Studies
|
|
Home |
|
About Us |
|
Services |
|
Projects |
|
Principals |
|
Contact Us |
|
Seabury Fritz Architects . Inc |
|
SEABURY FRITZ ARCHITECTS . INC 5902 Highway 95 . Suite 106 Fort Mohave . Arizona . 86426
928 . 577 . 0077 . tele 928. 577 . 0078 . fax
greg@sfai.us email |